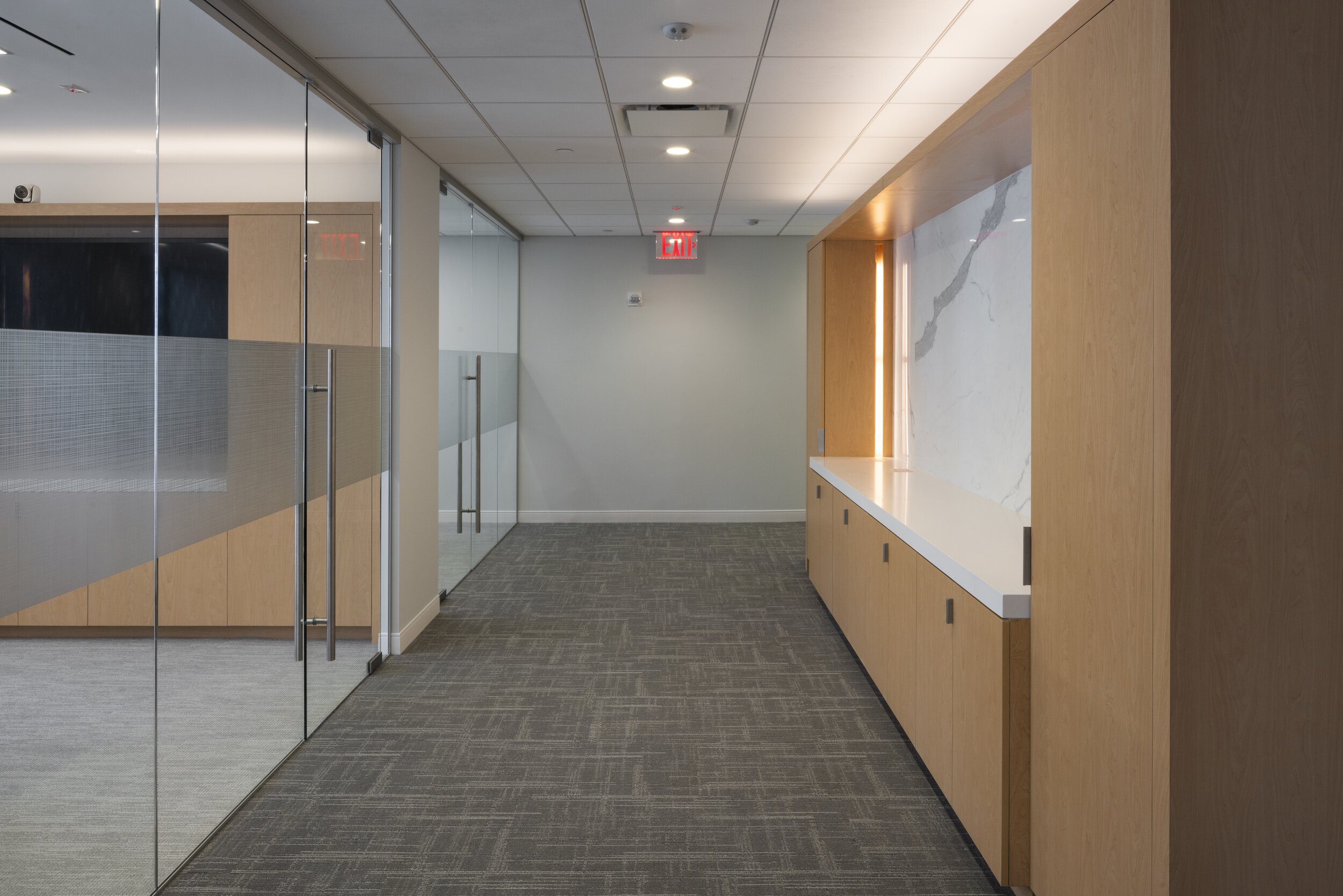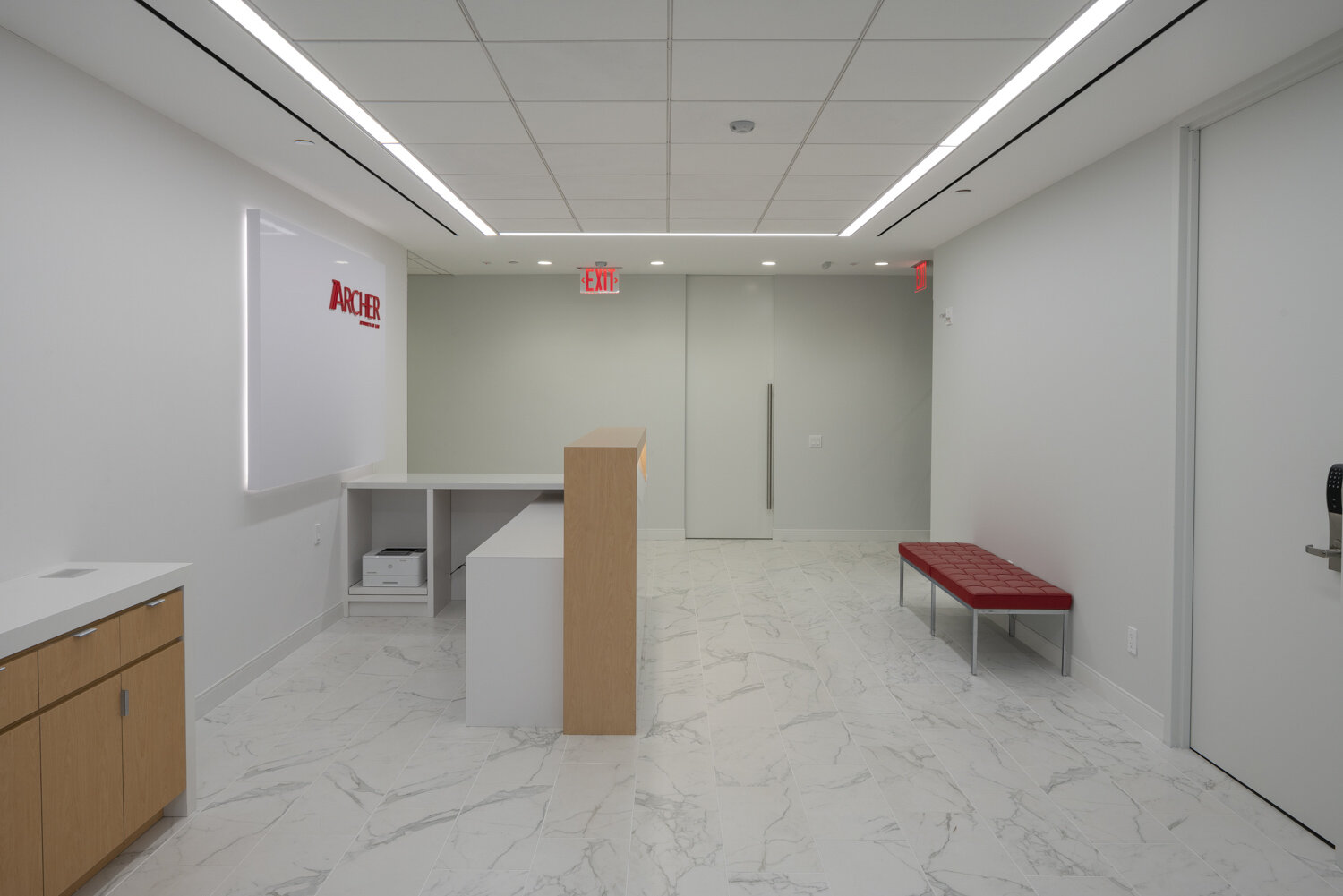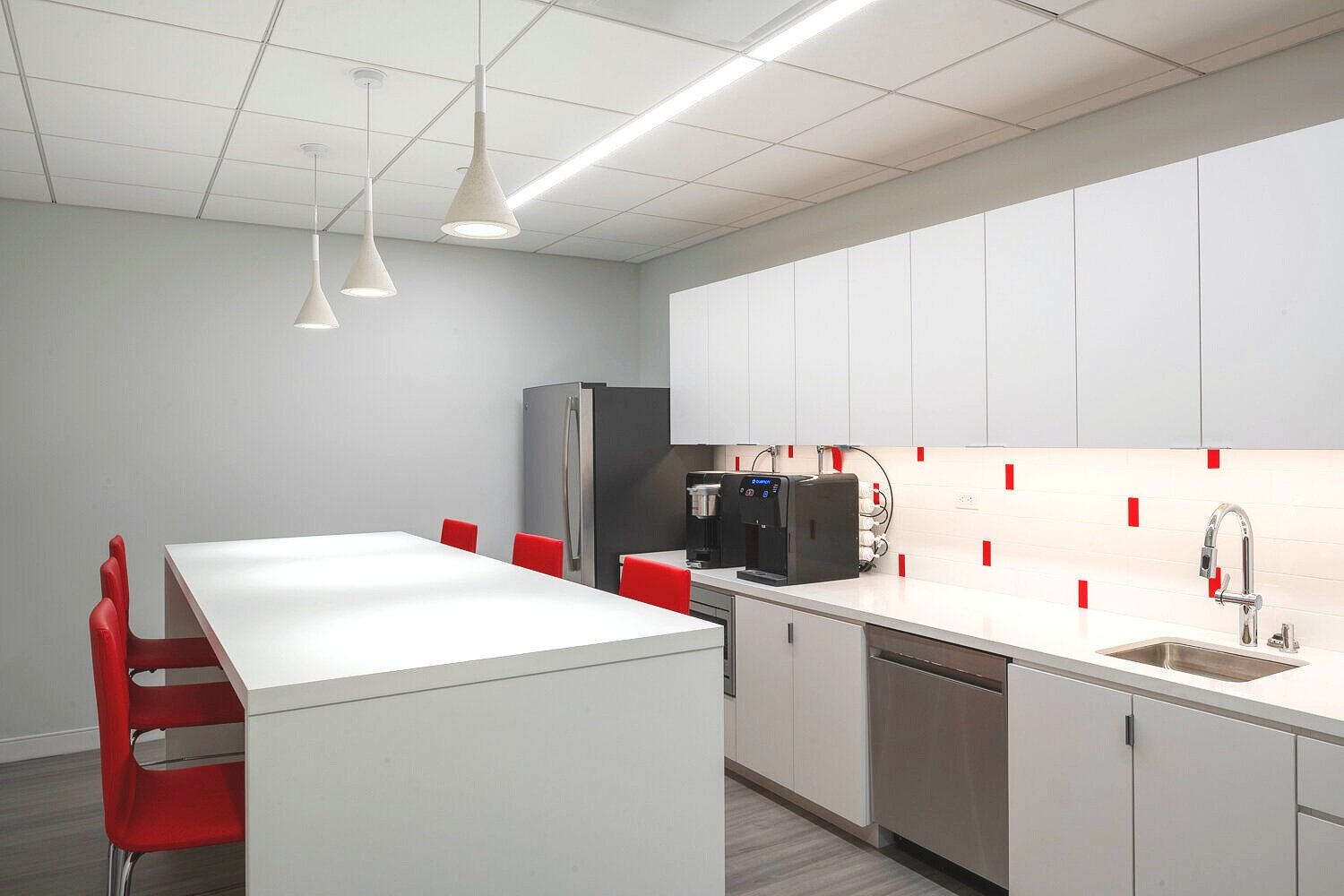
Archer & Greiner
A midtown address and a refined palette are combined for the New York flagship office of a multi-city law firm. Exuding a calm atmosphere, refined maple finishes and crisp stone details are merged with striking slabs of polished Calacatta and honed floors to make a comfortable and carefully planned workspace. Visiting counsel and clients are greeted by a statement-making reception area and adjacent cloak room. Convenient meeting and conference rooms complete the accommodations, and glass-enclosed offices keep the space constantly open to full-floor windows along the perimeter.









